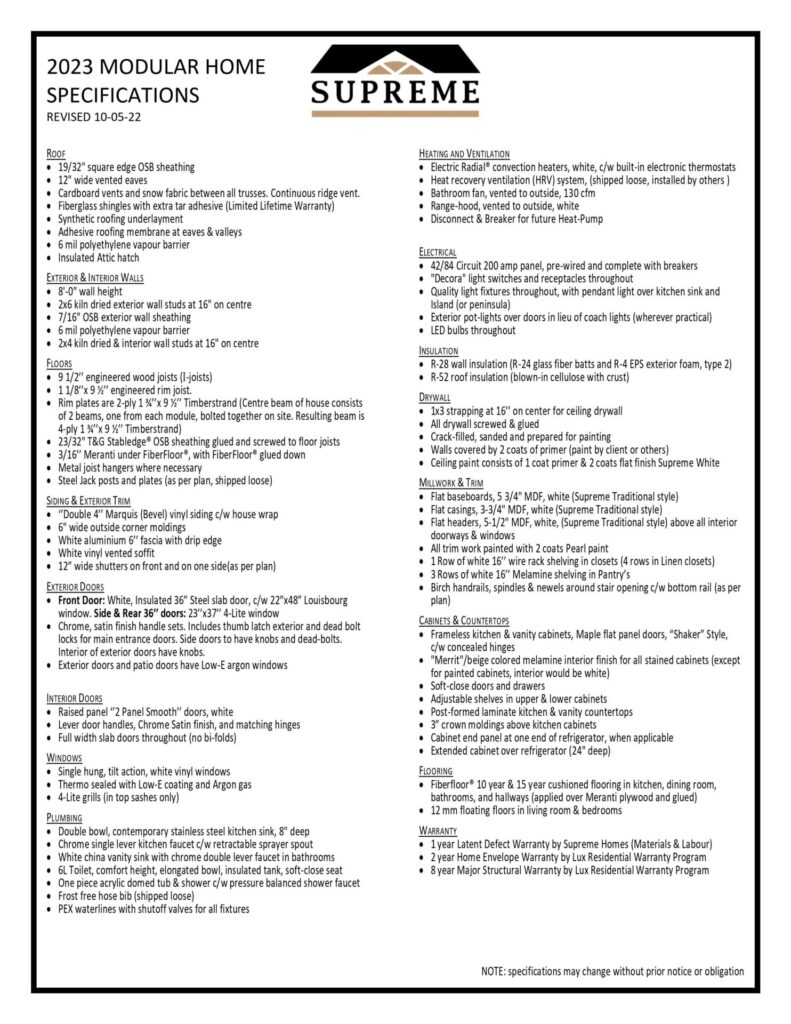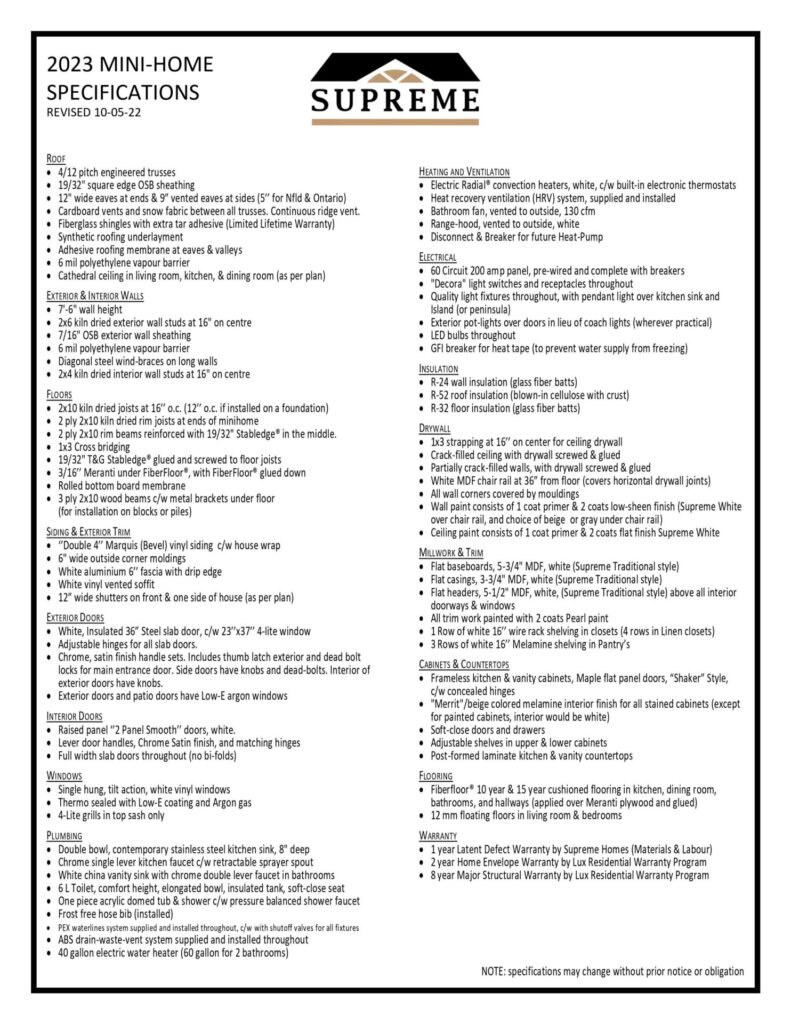Specifications
Specifications
Supreme Homes’ houses are built to the highest Canadian standards under climate-controlled conditions. Our uncompromising dedication to excellence and the stringent quality control in our plant make us the best home builder on the market.
As our modular home and mini home specifications sheets can attest, our homes benefit from many features making them energy-efficient, durable, and appealing.
Our team of designers (architectural technicians) can modify your plans. Customers are guided by sales representatives. Choose one of our plans and modify it according to your tastes and needs. You can also come up with your own plan.
Edit Content

Edit Content
